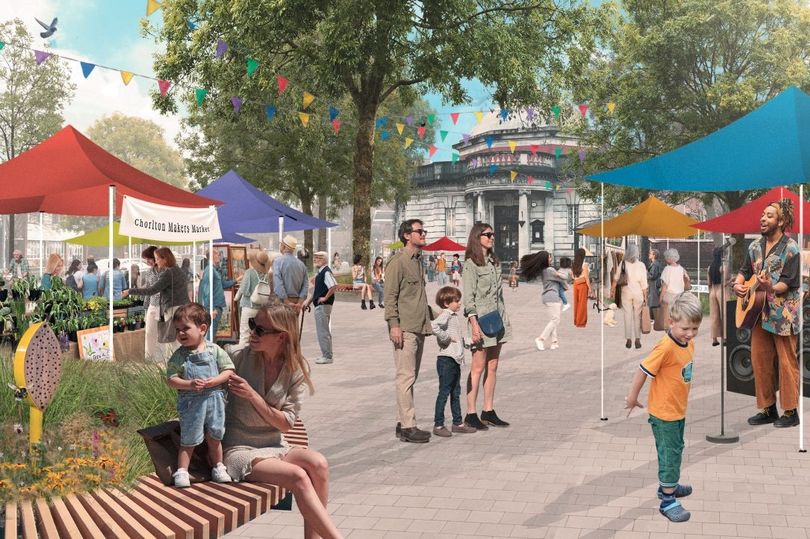Consultation time again! Have your say about possible improvements in areas of Chorlton’s District Centre and drop into consultation events too.

Do take time to look at the Council’s draft plan (link below). In a nutshell, it’s a basic assessment of Chorlton as it is now, to place the plan within context.
The plan focuses mainly on three areas for action: near the library, around the four banks and the junction of Barlow Moor Road and High Lane. At its heart, it recommends better wayfinding; more planting; street art; better parking (including action on pavement parking); community-use spaces, and improvements to retail assets.
This text is taken from the Council’s website.
We have prepared a Public Realm Plan for the centre of Chorlton. This is part of the Council’s work to improve and invest in district centres across the city.
This Public Realm Plan looks at the streets and public spaces in the centre of Chorlton. The Plan includes design principles and priorities for improvement. It looks at spaces that are highly visible and owned by the Council.
Our goal is to create a more pleasant and welcoming environment for residents and visitors. We also want ,the plan to support local shops, cafes and restaurants.
The Public Realm Plan has been drafted to be flexible. This will allow us to stay relevant over the long term as new opportunities emerge to improve the area.
We would like your thoughts on the draft plan.Read our draft plan and let us know what you think using our web form. You can also email any questions or comments on the scheme to district.centres@manchester.gov.uk
You can also find out more and chat to us at one of our drop-in sessions:
- Thursday 7 March, 3–7pm at Chorlton Central Church
- Saturday 9 March, 1–4pm at Oswald Road Primary School
This consultation is live from Monday 19 February to Monday 19 March.
Work is also being done to consider ‘social infrastructure’ in Chorlton. This will look at schools, health, and community facilities. It will also look at what will be needed in the future as the area grows. We will publish and consult on this document at a later date.

