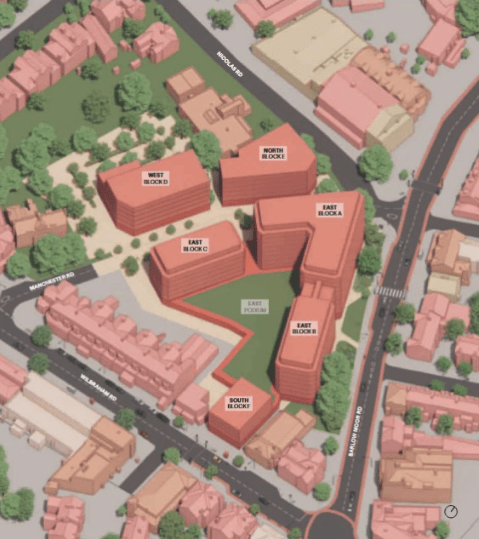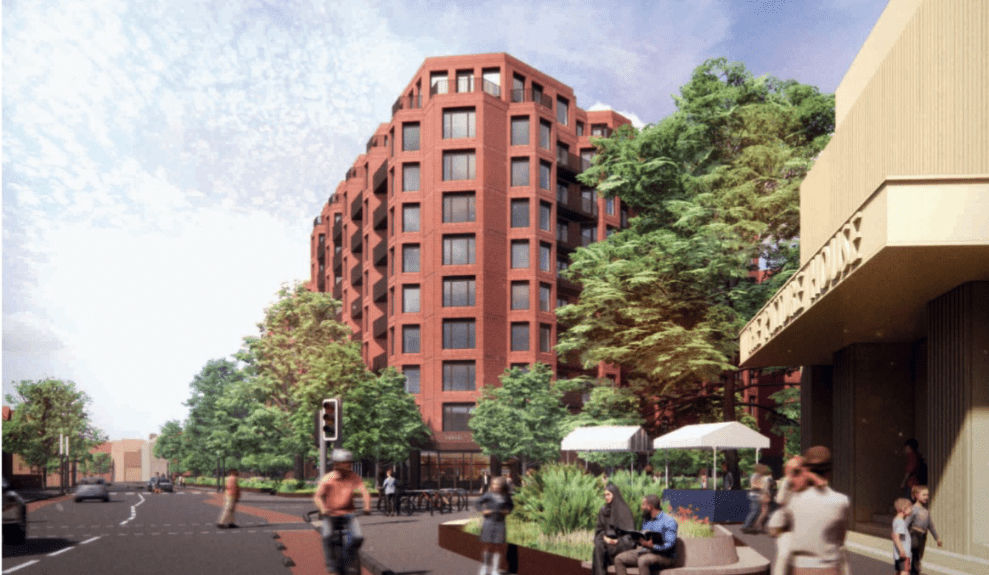Our Co-Chair, Alan (in consultation with members) has submitted the following to the Planning Committee on behalf of Chorlton Traders.



Chorlton Precinct Application: 142652/FO/2025
Chorlton Traders’ response
18th July 2025
Background
Chorlton Traders is run by volunteers and represents a large number of retail, food and drink and other businesses in the Chorlton district.
We have held numerous meetings and consultations over many years about the Chorlton Precinct development, and submitted responses on behalf of traders at each invitation from the developers. We have held meetings with developers’ representatives whenever we can. We have also been closely involved with other planning initiatives, most recently the Local Infrastructure Framework.
As businesses (we are often also local residents) we are potentially affected by any development which has a negative impact on the attractiveness of Chorlton and the provision of facilities which would make it a destination place, and therefore increase footfall and the potential for trade.
Response to Planning Application
We object to the application for the following reasons.
We refer to the Chorlton Local Infrastructure Framework (CLIF) has recently become a material consideration in the Council’s decision-making role as Local Planning Authority.
One of the main purposes of the CLIF is to bring a cohesion and planned development for the Chorlton area, given the number of significant sites potentially under redevelopment. This was in response the Chorlton Vision, a collection of groups including Traders, who want to ensure that Chorlton continues to thrive and meet the needs of the community.
The proposed development fails to meet or contribute to many of the areas identified in the CLIF which feed in to the overall plan or vision for Chorlton, in particular:
- 2.3 Public Realm, community and identity, pride in place, connectivity, parking: the development has a significant negative effect on these
- 3.6 Walkability: the development reduces access in the heart of Chorlton
- 3.9 Car ownership: encouraging active travel and public transport, and discouraging private car ownership
- 3.12 Destination place and street hierarchy: within the heart of Chorlton the development has no access, and provides no destination features
- 4.4 Cohesive retail frontages
- 4.6 Pedestrian experience and street quality
- 4.7 Sense of Centre: the development negatives affects this, by being a physical and functional destroyer of any sense of a Chorlton centre
- 4.9 Street Trees: a significant number of mature trees will be felled; Outdoor amenities: the development provides none
- 4.11 Opportunities: this is a sorry story of missed opportunity, with an unimaginitive housing development, wildly out of place and out of proportion, being imposed on the very heart of what was striving to be a vital and vibrant district centre. It imposes yet more barriers on being able to achieve a sustainable community-based area
- 4.12 Threats: the development doesnt help to address any of these, in particular parking
We also note that Andy Burnham has recently announced a new Greater Manchester strategy for tackling welfare issues, which at its foundation has the provision of affordable and social housing, as well as the provision of community services and employment opportunities.
This proposed development contributes nothing towards these aims, with a significant reduction in employment (Graeme House was a large council office block employing a significant number of people, as well as the reduction in retail jobs), zero community service provision, and potentially no affordable/social housing.
Size and Style of Development
The proposed development builds massive 10-storey tower blocks which will completely over-power and dominate the surrounding built environment, transforming a suburban district centre, with the potential for strong sense of place, physical identity with inherited character and charm into yet another skyscraper block as witnessed across Manchester centre. This is completely out of place with the surrounding area. As soon as the street front building goes above 4 storeys then it dominates, as witnessed by the new 5 storey Baths construction which is dwarfing and over shadowing the surrounding area.
The development should be a maximum of 4 storeys on perimeter blocks and 5 storeys for interior blocks which the public cannot see.
The materials and design proposed has zero architectural merit and is visually brutal and does not have any relationship to its surroundings. It will destroy Chorlton’s visual identity and built environment. It will literally put into the shade the surrounding buildings, for example the proposed development of the former cinema.
We are alarmed by the lack of commitment to any amounts of affordable or social housing. The budget apparently still has the developers making a loss even if they get their grants! We feel that this is setting the scene for cutting back on some of the proposals, e.g. affordable housing, energy efficiency, standard of construction etc.
Energy Efficiency
Since the developers are demolishing the existing Precinct then this adds are large amount to the embodied carbon for the overall development, and this should be taken into account.
It is concerning that, given this development will probably still be around in 2050, the developers are not giving a definitive commitment to building to the highest standards for energy efficiency, which we believe is Pasivhaus certification (the planning documentation is vague about this). Why are they only installing solar panels on only 40% of the roof? Why are they not using ground source heat pumps, given that they will be piling anyway? Why not use ASHP for radiators as well as domestic hot water DHW?
It is also very concerning that their consultants for energy efficiency discuss the cooling capacity of the ASHPs. Given that the ASHPs are only being used for DHW and not space heating/ (where there could be an opportunity to use the ASHPs for cooling), then there is no requirement for cooling of the DHW. We are therefore concerned about the accuracy of information from consultants in general. For example, perhaps they overlooked the significant benefits of GSHP when installed in a new-build like this.
There is a great opportunity for this development to be a showcase and leader in sustainable and energy efficient construction, so that residents benefit from well-built accommodation that is the most efficient to run over the decades it will be in use, saving money overall.
Affordable and Social Housing Provision
We are concerned that there is any doubt that the development will provide a large amount of affordable provision. 50% should be a good minimum starting point, since Chorlton is desperate for places where lower income people can live. Many people who work in Chorlton cannot afford to live here. The affordable housing provision should be a hard precondition on the development.
Loss of Trees
A large number of mature trees will be felled to make way for the development, so even if a proportion of these are replaced it will take decades for what remains of the surrounding green space to recover, and for any sapling replacement trees to mature.
Loss of Green Space
The proposed linear green park described in the application is actually a reduction on what currently exists. This will be reduced further when the chain cafes and bars build hard outdoor seating areas.
There is a gated-off private green space within the development. This should be made publicly accessible and maintained for the benefit of the community. There is the opportunity to install a community asset such as a lido and associated health/wellbeing centre, as seen in developments such as proposed in Edinburgh Park redevelopment.
Also only 40% of the roofspace is going to have solar panels (why not 100%?). These could accommodate public rooftop gardens for the community to enjoy, as seen in the Salling department store rooftop garden and bar in Aarhus. This could also provide a destination facility.
Parking
The CLIF discusses the extreme pressures on parking in Chorlton which began when the Precinct carpark operators started charging for parking, and aggressively prosecuting users. Before this the carpark was regularly full.
The development should provide 100 public carpark spaces, free for the first period, and 30 spaces for adjacent businesses. This would significantly improve Chorlton’s parking issues, while the district works to transition to active travel.
Following the logic of the developers, there is no point in providing parking for residents: if they drive to another area they wont have anywhere to park because the developers dont deem it necessary to provide any public spaces.
Gated Community
The Precinct had public access across the site and there was a central square (albeit left in a sorry state of disrepair and under-use by the site owners). Now the whole area will be gated off, reducing walkability within the area.
The Effects on Retail and Business, and the loss of jobs
The closure of the site has led to a significant reduction in footfall, and local independent business are really struggling. When the noise, dirt and disruption of the building work starts, this will be exacerbated. By the time the development is complete, it is likely that a number of businesses will have had to close. The display on the site hoardings will be more historical than actual. Chorlton will be further hollowed out as a destination centre for retail and leisure and will become yet another commuter/dormitory district.
The development has significantly reduced the amount of retail/business space available. A business district is an ecosystem, where provision builds over time to provide a viable mix of provision. When businesses are forced to close, then this can adversely affect the rest. The Retail Provision report included in the application is at best aspirational, and is vague, non-specific and lacking any detail whatsoever. It does not take into account previous Chorlton-based planning guidelines (e.g. UDP CB-10) which advise against yet more sites being used for food and drink consumption (cafes, bars, takeaways, restaurants). Further, rather than just considering the development in isolation, retail provision would need to address the whole district, otherwise Chorlton will move further to being a strip of takeaways, cafes, restaurants and bars. The Retail Provision report is less of a strategy, more of a lets hope document.
Chorlton is trying desperately to fight a spiral of decline in terms of being a vibrant retail/business district, and this development will make the situation far worse. It is recognised that areas which have been revitalised are those where a coherent and well-thought through plan for provision has been established. The development should liaise with local businesses and planning groups to determine this strategy.
There is no mention about retail rent levels. These should be affordable for independents.
Apart from retail, there is no provision for non-retail business, or for work-from-home/hybrid individuals. The development should include rentable workspace provision.
With the loss of Graeme House, and reduction in retail, the development represents a massive loss in local employment opportunities within Chorlton, which would reduce the need for commuting, and improve wellbeing, supporting the 15-minute neighbourhood concept. Presumably the developers are assuming the residents in the new housing estate will be employed elsewhere.
Community Services or Destination Provision.
The development includes nothing community-based, and provides nothing for the wider community. There is nothing in the development to attract people into Chorlton. This goes against Manchester’s general and Chorlton-specific planning and infrastructure guidelines.
This is a grave oversight from the developers and will be significantly detrimental to the area.

